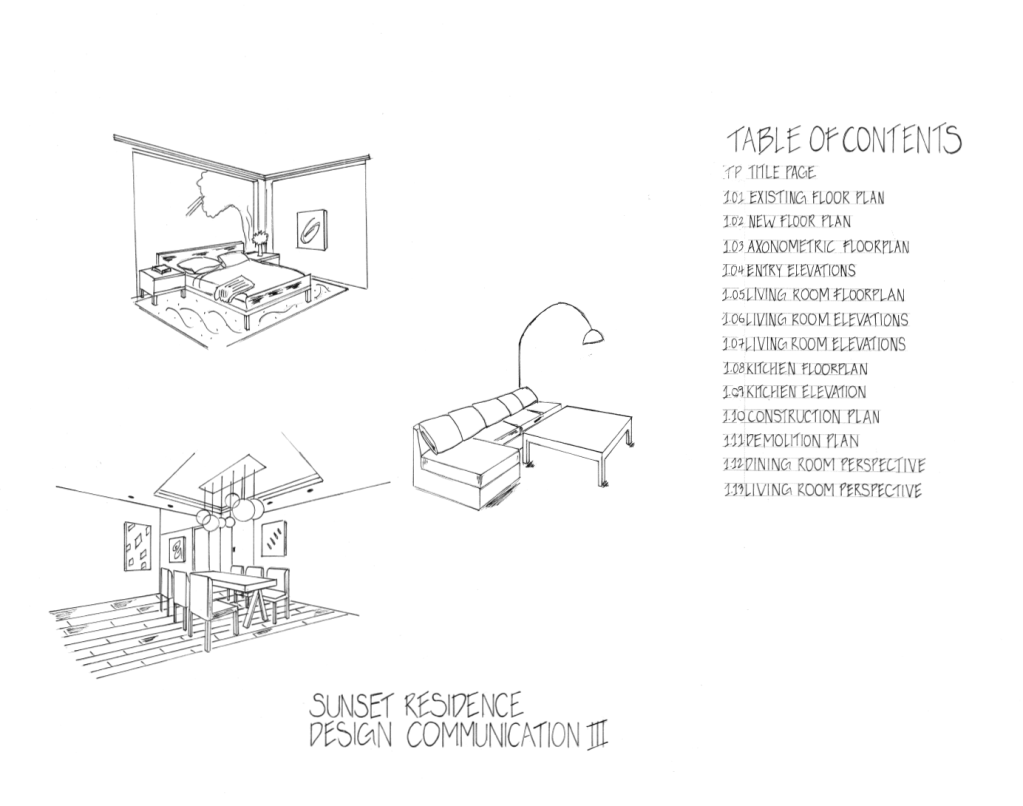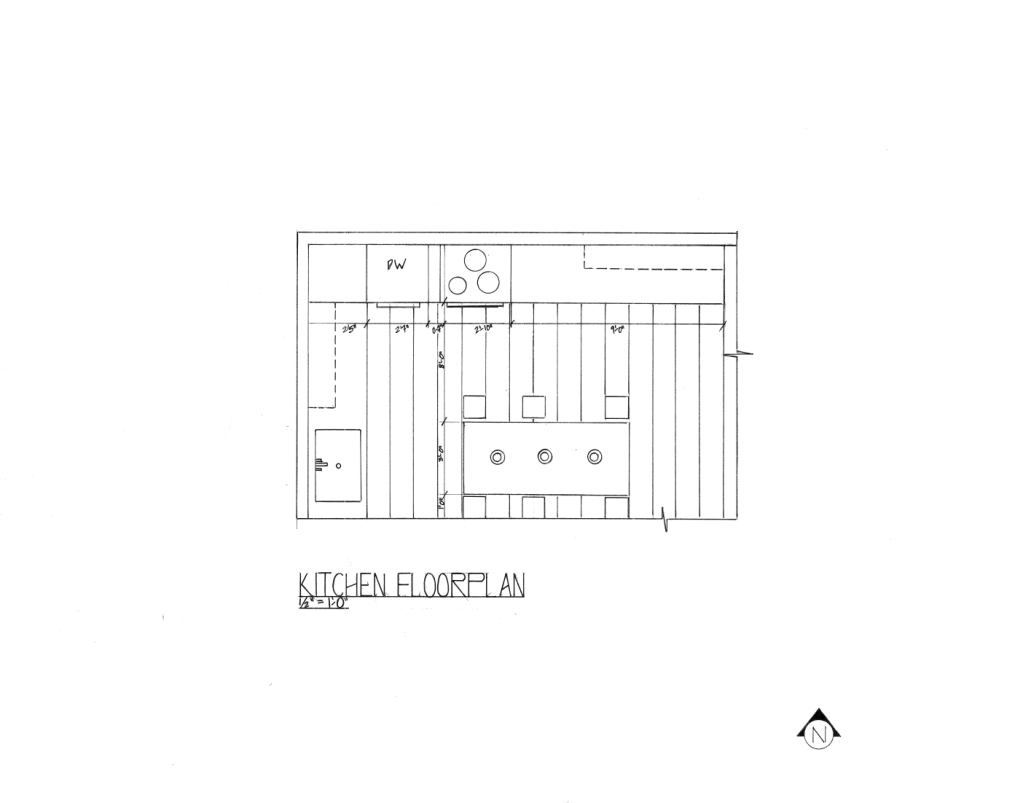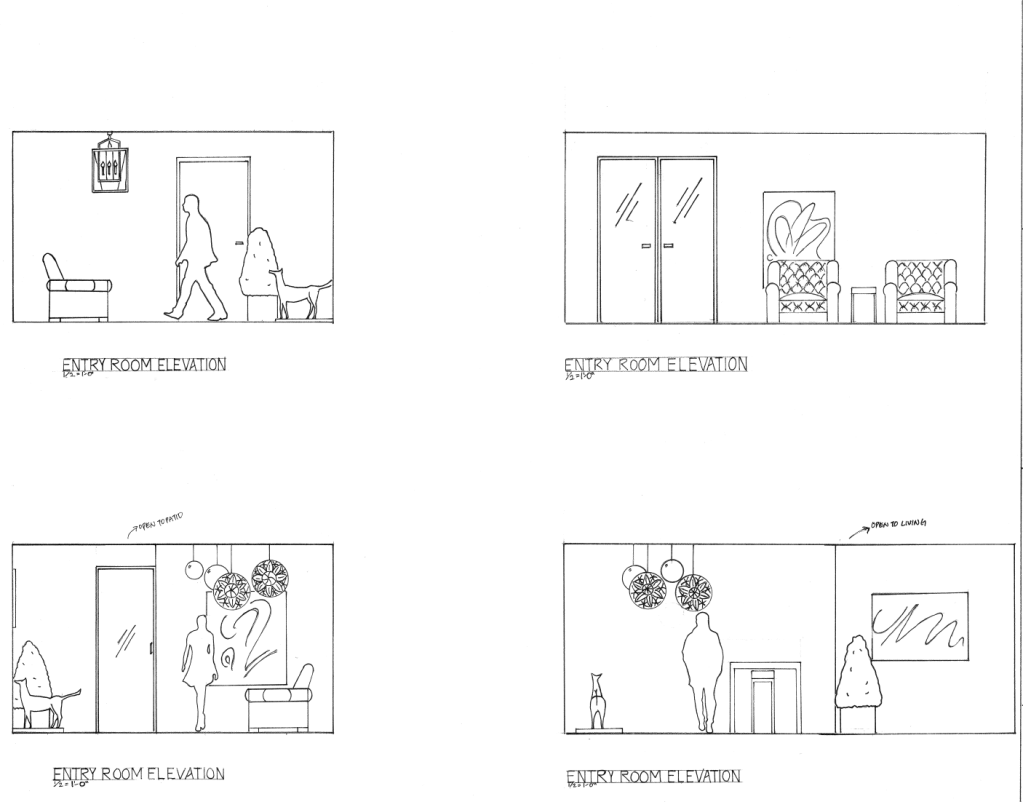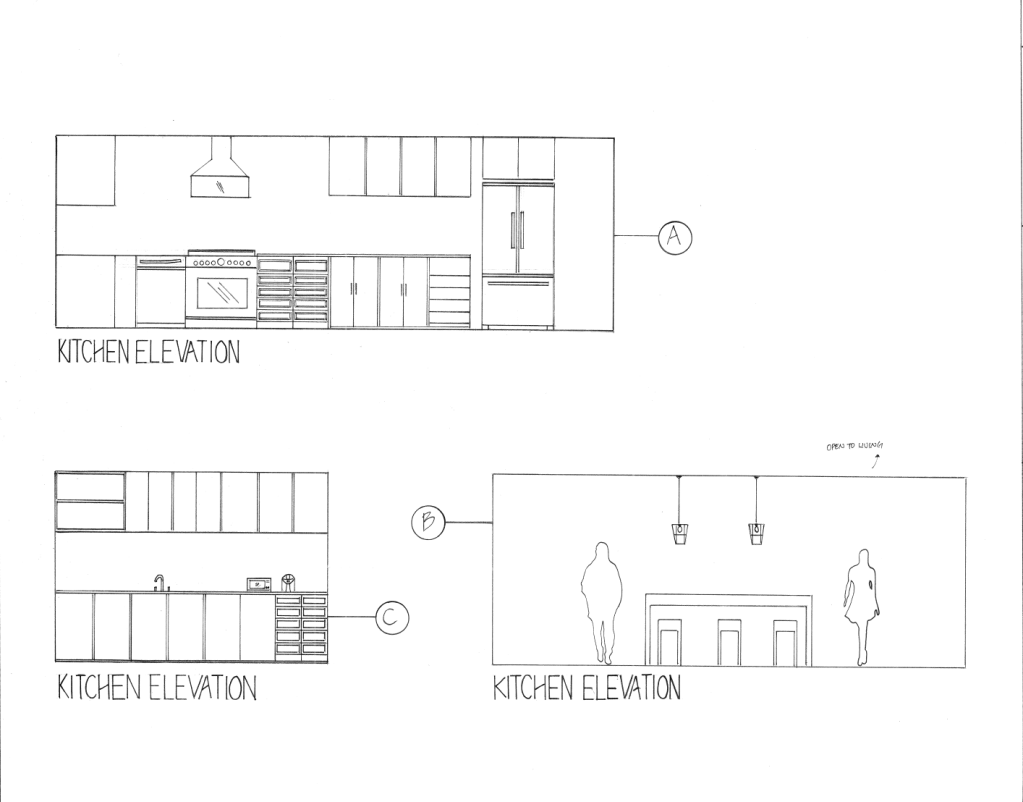Design Communication III
This is my course on DC III, in which the following was covered:
- 14 pages of a layout of a 1 story home
- Axonometric
- Elevations
- Construction & Elevation plans
- 1 point & 2 point perspective of final home in color markers
Workbook: An extensive workbook design was included, consisting of the following exercises.
- In-class Exercises on 1 & 2 point perspective drawings
- sketches of furniture
- Piano sketch in 2 point perspective
- Color chart of rooms
- 8.5 x 11 rendering of 1/2 pp rooms
- Individual room layouts and color designs in marker
- use and knowledge of markers on tracing, bond and vellum paper


PAGE 6 – DC III, Winter

PAGE 7 – DC III, Winter

PAGE 9 – DC III, Winter









